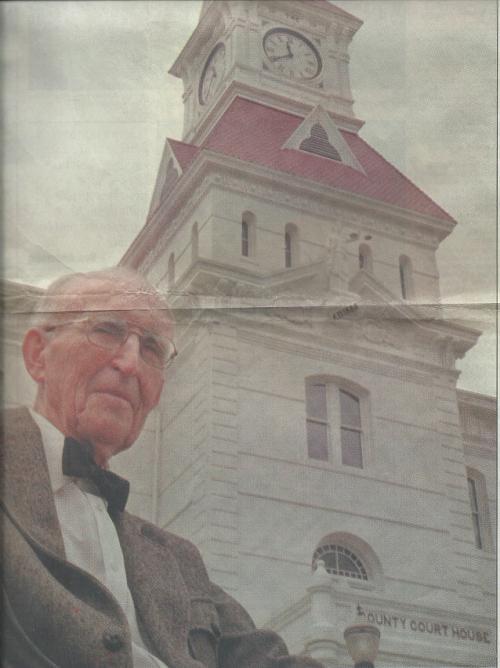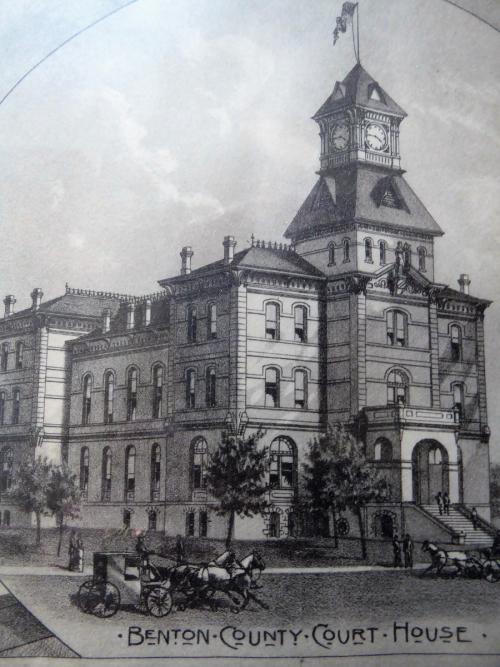Committee CPC History
Courthouse History
The Benton County Courthouse is the oldest courthouse in Oregon still being used for its original purpose. Its design is called “Italian Villa with a military influence” and was created by Delos D. Neer, a Portland architect of note.
Construction
Construction of the courthouse and adjacent jail began in fall 1888. The foundation and basement walls were built from local Witham Hill granite, while the upper walls used locally made clay brick. The exterior was coated with concrete sourced from Washington Territory, transported via barge and rail.
The interior featured fir and white pine in natural colors until varnished in the 1920s. The front steps were supported by large stones from San Francisco. Heating included a boiler and hot water system, with chimneys for wood stoves, though these were removed around World War I. Acetylene gas piping was installed, some of which remains visible.
The tower, added after completion, housed a clock powered by heavy weights requiring weekly cranking. Falling weights soon caused damage, leading to an electric mechanism. The tower also contained the old city fire bell, tolled by a rope extending to the front staircase.
Occupation
Partially occupied by May 1889 and completed later that year for $70,000, the courthouse was among Oregon’s most impressive buildings. The West Shore magazine praised it as one of the finest in the state, enhancing Corvallis’ prominence.
The original Circuit Courtroom had a 24-foot ceiling, later lowered to 16 feet. It spanned the space between the east and west wings, featuring intricate plaster and wood detailing, much of which remains intact. Original windows and moldings are still visible, though some wainscoting, the wooden panel behind the judge’s bench, and the low dividing railing are missing. The original judge’s bench, jury box, and spectator benches still exist.
Notable lost features include sawdust-covered floors, early 20th-century paper-mâché spittoons, and brass spittoons removed in the 1950s.
Renovation
In 1976, Benton County commissioned Cy Stadsvold, AIA, to study the potential for renovating and restoring the courthouse while preserving its historic character.
Renovations, completed in 1977-78 by Bark Hess Building Contractor, added space on the third and fourth floors, including a law library, District Attorney’s office, and a lounge in the clock tower. Courtrooms, offices, and public areas were remodeled, and upgrades included a new electrical system, smoke detection, central air conditioning, and a basement vault. Efforts were made to restore original design elements.
Costing approximately $869,000, the project added 5,200 square feet and improved the courthouse’s functionality, extending its usability into the 21st century.
Judge Richard Mengler

Richard Mengler first saw the Benton County Courthouse in 1939 upon arriving in Corvallis and was immediately struck by its grandeur, sparking a lifelong admiration. Born in rural Nebraska, his career spanned teaching, military service, law, and judiciary roles, culminating in his appointment as a Circuit Court judge in 1965. He retired in 1981 after 17 years of distinguished service, including time as a pro team member of the Oregon Supreme Court.
When he arrived as a judge in 1965, courthouse modernization efforts troubled him, leading to his quiet but determined mission to preserve its historic character. He later chaired the Courthouse Preservation Committee for 12 years and was widely credited with saving the building, securing its place on the National Register of Historic Places and earning it the 1988 National Historic Preservation Award.
A courthouse room and a bench honor his legacy, but his greatest satisfaction came from restoring the courthouse’s heritage—reviving the clock, flying the flag atop the tower, playing the carillon, and overseeing its 1979-80 restoration. His children often said he had three children: his son, his daughter, and the courthouse.
Courthouse Preservation
The National Register of Historic Places (The Register)

The National Register of Historic Places is the official list of the nation’s historic places worthy of preservation. Authorized by the National Historic Preservation Act of 1966, the Register is part of a national program to coordinate and support public and private efforts to identify, evaluate, and protect America’s historic and archeological resources.
The Benton County Courthouse is listed in The Register.
Good Friends, Different Missions
Oregon State Historical Society
The Oregon Historical Society serves as the state’s collective memory, gathering and preserving a vast collection of artifacts, photographs, films, manuscripts, books, and oral histories.
Benton County Historical Society
The Benton County Historical Society operates the museum and preserves collections including photographs, historical documents, textiles, clothing, domestic arts, farm implements, scientific instruments, personal possessions, and the College of Philomath building.
Which preservation organization functions where?
| Level | Government | Private |
|---|---|---|
| National | National Park Service; Advisory Council on Historic Preservation | National Trust for Historic Preservation |
| State | Oregon State Historic Preservation Office (SHPO) | Restore Oregon |
| Local | City of Corvallis Historic Resources Commission (HRC) | PreservationWORKS |
| Benton County Historic Resources Commission (HRC) | PreservationWORKS; Alliand for Recreation and Natural Areas |
What are the federal or state restrictions, rules, regulations for historic property owners?
From the federal perspective, a property owner can do whatever they want with their property as long as there are no federal funds attached to the property or involved in the project.
Oregon Revised Statute (ORS) 358.653 obligates all political subdivisions of the state – including counties – to consult with the SHPO to avoid inadvertent impacts to historic properties for which they are responsible. Impacts are usually the result of construction projects, but may also include the transfer of properties out of public ownership. If federal funds are involved, then ORS 358.653 is superseded by Section 106 of the National Historic Preservation Act.
What local regulations apply?
In the City of Corvallis, locally Designated Historic Resources are governed by Chapter 2.9 of the Land Development Code and administered in a quasi-judicial process by the City of Corvallis HRC. The Benton County Courthouse is a locally Designated Historic Resource. Changes to the building’s exterior would require a historic preservation permit from the City.
What about the Benton County HRC?
While the County HRC would be very interested in plans for the Courthouse, the Courthouse is within the City’s jurisdiction. A similar example is the Knotts-Owens farmstead. While the City owns the resource, the property is outside the city limits and the County HRC would be the appropriate review body.
